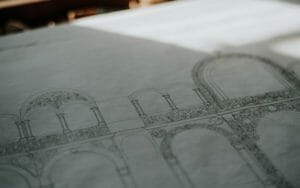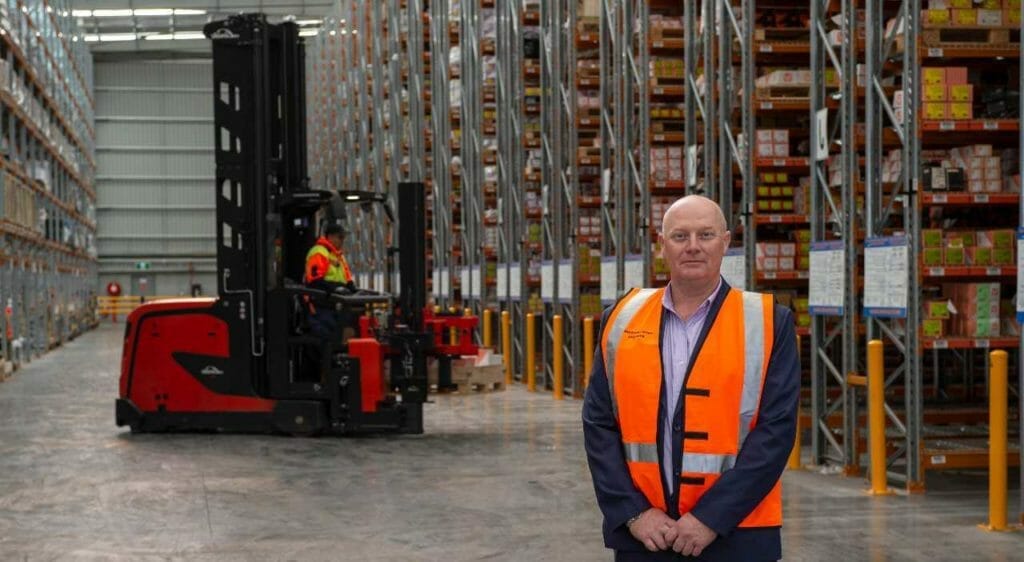40 years of experience
Best industry experts
fast & effective solutions
Full Service - End to End
Custom Solution for maximum Storage
At Total Racking Systems, we work with our customers to provide the custom storage solutions they need and the peace of mind of knowing that they are choosing safe solutions for their products and their people.
We design, supply and install high-quality warehouse racking and shelving systems so that you don’t have to worry about a thing.
We use commercial computer-aided design software, like AutoCAD so you can visualise the warehouse layout and RackMAN Certification to carry out advanced structural calculations so that your system will meet the necessary safety standards.
Site Consultation
We visit your site to ascertain your business requirements – taking into account your warehouse building design and access, number of SKUs, size and weight of pallets, stock rotation requirements, turnaround times, material handling equipment and the safety of your staff.
We ensure the system we design supports your organisation’s products and processes while helping you to improve and grow your business.
Conceptual Design Layout
After discussing your warehouse needs and gaining an understanding of your business and how you operate, our warehouse design consultants will then produce optimised conceptual layouts that match your business’ strategic goals and add value to your clients.
We will clearly explain the system we propose and how it will fit within your business. We do a virtual walk through with you and make improvements where necessary.
3D Design Model
We create clear 3D drawings along with walk-through animations so you can visually understand exactly how the system will work and what you will be getting, before signing off on the design.
All our designs are developed to AS40842012 industry standards, giving you the confidence your receiving the very best systems available using cutting-edge techniques and best-practice design.
Racking & Shelving Price
We will provide you with a detailed quotation based on the final approved plan for you to make a decision on.
Once approved we will manage the complete project for you including product order, delivery and installation. We offer an ongoing certification programme and annual maintenance service to ensure that your storage solution remains in optimal condition.
Delivery & Installation
You will get the highest quality storage system delivered and installed by our expert pallet installation team.
Our racking systems are Australian designed and manufactured so there is no additional wait times because of international shipping.
Our racking systems are supported by a lifetime guarantee when certification is performed annually.
Ready to get started?
Book in A Free Design And Quote
We will help you design the warehouse that best suits your product and operations.
We can provide invaluable information to help you achieve the maximum potential of your warehouse
with a customised storage solution to use for years to come.
Call us today: 1300 301 144
Our Approach: The FAST Method
Efficient warehouse design
There are 4 main factors that are important when designing any warehouse storage or distribution facility, regardless of your purpose or product.
Spending the necessary amount of time and attention on the details of your warehouse design will ensure that you maximise productivity and storage capacity, while reducing the cost of goods stored and picked. Every layout is unique but the goals of every design is to achieve the greatest storage density while optimising the flow of the products and keeping the safety of your employees, and get the most out of your storage space.
These 4 factors greatly increase the efficiency of any warehouse:
Flow, Accessibility, Space, and Throughput
Flow
Flows are the movements of the units as they enter the warehouse, move around it, and finally exit.
Flow is perfect when products, people, and traffic move uninterruptedly. By minimising cross flows, reducing hands on, and making each workstation supplied with the necessary materials, you can achieve this goal.
Our aim is to situate the various warehouse activities so that each contributes to a smooth flow of operations with a minimum amount of movement and disruption.
This cuts down on material handling costs and increases your warehouse profitability.
Accessibility
Making sure that everything is accessible is another key principle. Proper accessibility will support workers and allow them to complete tasks with ease, prevent and limit accidents, and keep traffic clear. Everything should be able to be accessed in as few steps as possible.
Accessibility is what enables you to build quick-pick areas. It is a prime concern for the warehouse with hundreds of goods with varied shelf life. When each product is accessed with the minimum effort made, the workforce and machinery navigate the warehouse without much disturbance. By arranging pallet racking and stocking items with regard to their consumption, the interference can be significantly lowered.
Space
Space is perhaps the most important FAST principle because the smooth flow of goods and workforce productivity are highly dependent on space. Each detail needs considering and racking type is no exception. Know your racking options when it comes to storage space and choose one that best fits your needs. Utilise your vertical space and consider a mezzanine level to increase the amount of useful space in the facility. Everything should fit together precisely so you make the most of your space.
Most storage equipment is free-standing and requires no structural support from the building itself, which allows us to build in flexibility to the operation by using modular storage components. Whenever a change is required, re-organising warehouse storage space is easy.
Throughput
Throughput is the process of how your products move around your warehouse space, the velocity and the handling characteristics, dimensions and any other factors that will impact on how it is moved through the flow such as hazard, bulk, fragility, security requirements and compatibility with other products.
The velocity of the product will consider the volumes moving through the warehouse each day and season, taking into consideration that flow speed may change during periods of higher and lower demand. When designing a warehouse, you should always account for the highest demand periods so that production can always be ramped up to the maximum level without your design slowing it down.
Who Has Time for Perfect Warehouse Design?
- Perhaps your company, like many others, has no in-house expertise in Warehouse or Distribution Centre design.
- Maybe your warehouse layout was once optimal, but now you know it needs an overhaul.
- You might be considering a new warehouse, but wondering if your existing premises could be optimised for a few more years use instead.
- Are you planning a new layout in your warehouse, but worried about the advice offered by equipment suppliers?
- If your logistics costs are creeping up or your productivity is falling away, your warehouse layout or design might be a contributing factor, but how can you confirm it?
If you have any of the above concerns or questions, book in for one of our Free Site Consultations so we can offer the best available options to improve your warehouse or distribution facility.
Things to Consider
-
- What activities will take place in your warehouse?
Activities like intake, storage, picking, packing, dispatch, etc - What are the characteristics of your products?
What types of products will you store in your warehouse?
How easy are they to store in stacks on the floor or in racking?
Are the products hazardous, fragile, or need special handling?
How will the products be stored – Full pallets, cartons, individual items?
Will your products require any processing other than storage?
Do your products need to be stored in compliance with any special rules or regulations?
Do your products need any form of control in the storage environment such as frozen goods, temperature control? - Are your products subject to seasonality?
- Will your warehouse have to handle returns?
- The FAST approach to warehouse layout design
- What activities will take place in your warehouse?
Racking Services We Provide
Total Racking Systems help with every step of the warehouse storage solution process from warehouse design and layout, supply, delivery, installation, rack protection, safety inspections and repairs.
Warehouse Storage Solution layout & Design
We remove the clutter and organise your warehouse space to get the most from it. We design safe, organised and affordable commercial shelving solutions.
Pallet Racking Supply, Install & Delivery
Our professional installers ensure the safe and quick assembly of your racking and shelving.
Our delivery lead times are low as our racking is manufactured locally.
After care & Storage Racking certification
Audits must be conducted each year for damage, overload and integrity. We offer repair services, protection and certification services to ensure racking safety and compliance.
Contact Us
Fill out the form to contact us.
We will reply within 2 business days.




